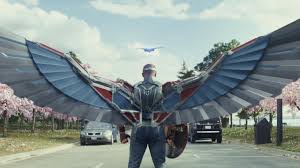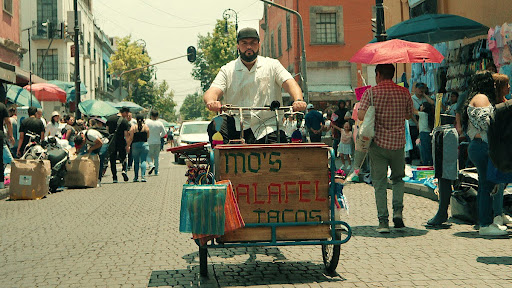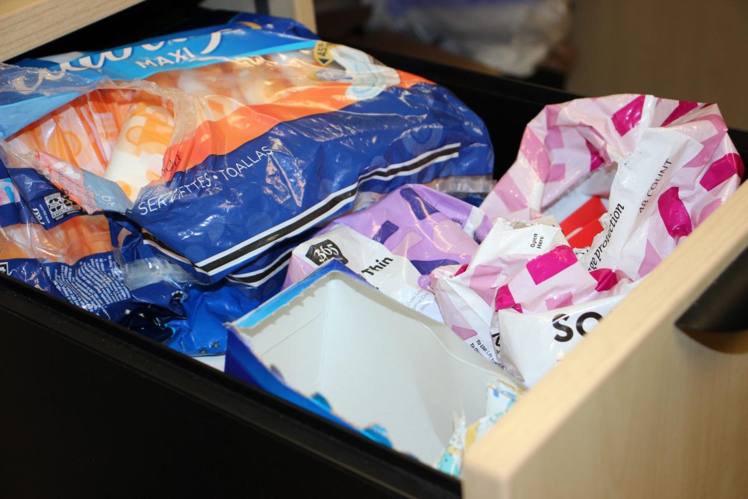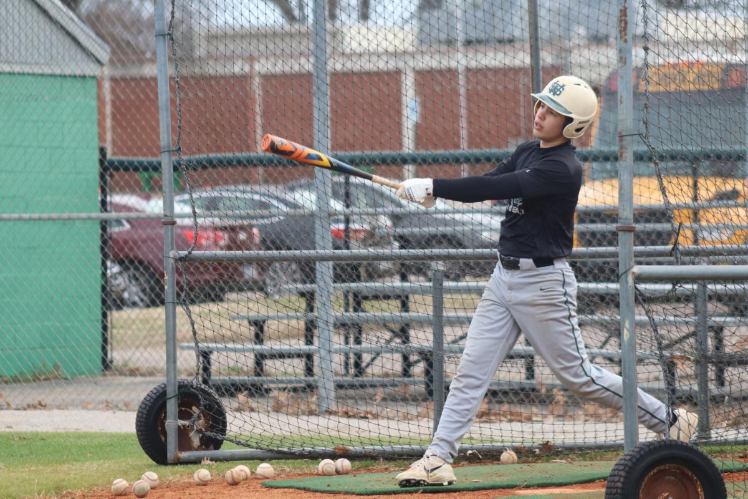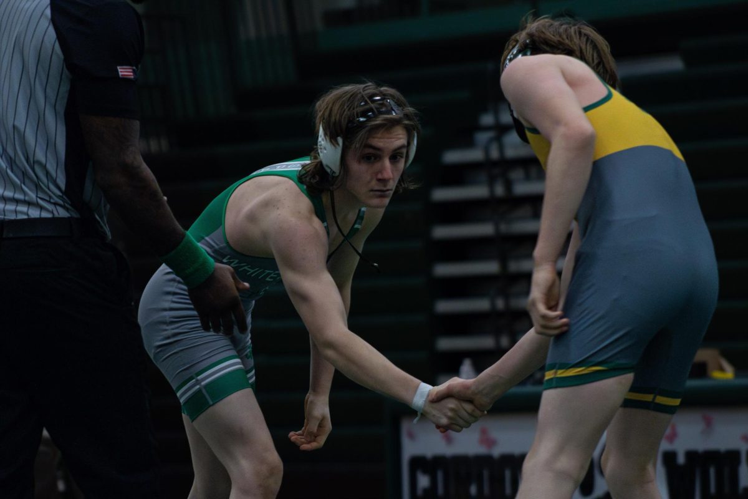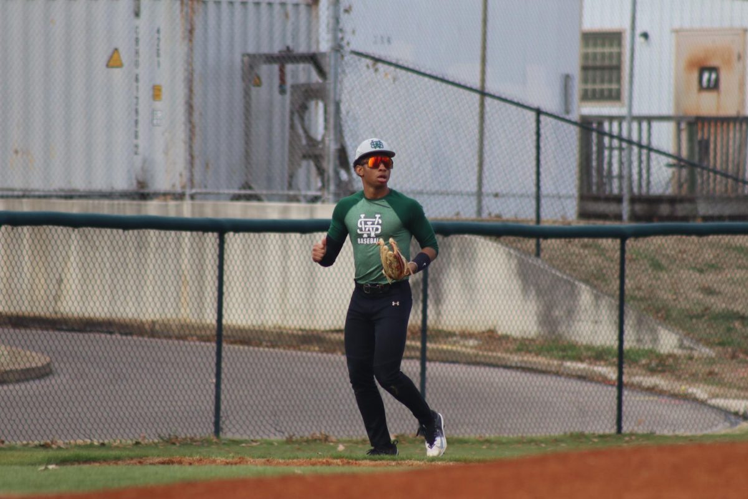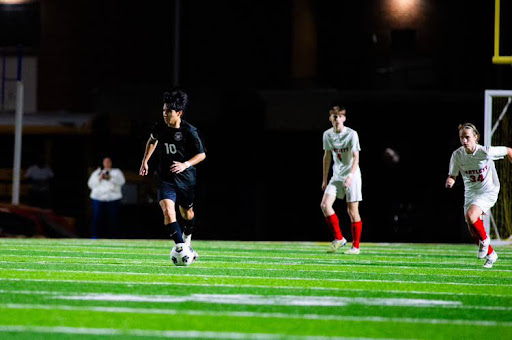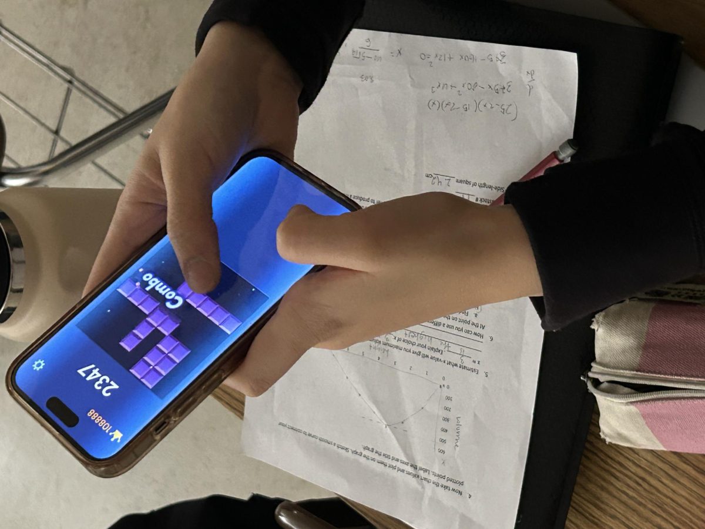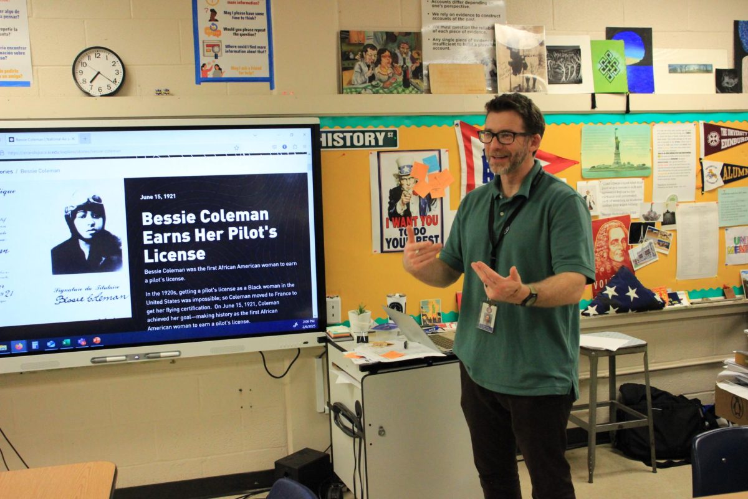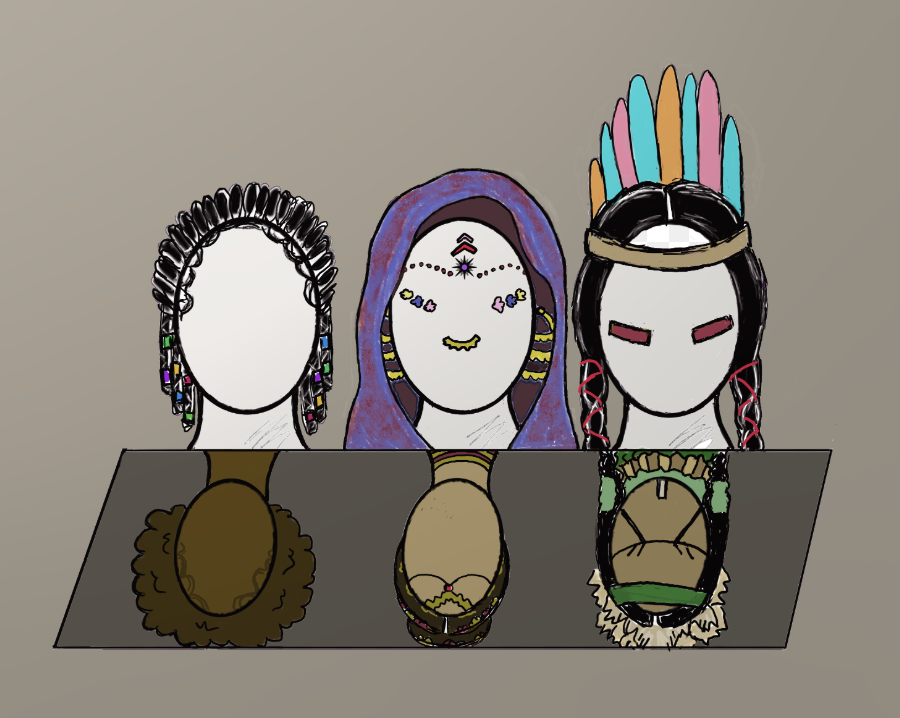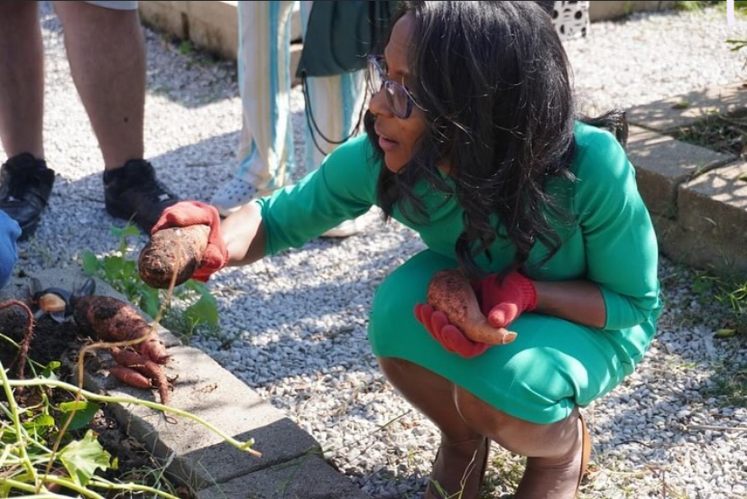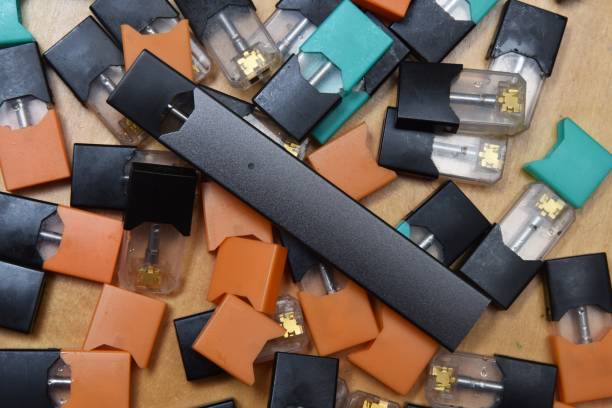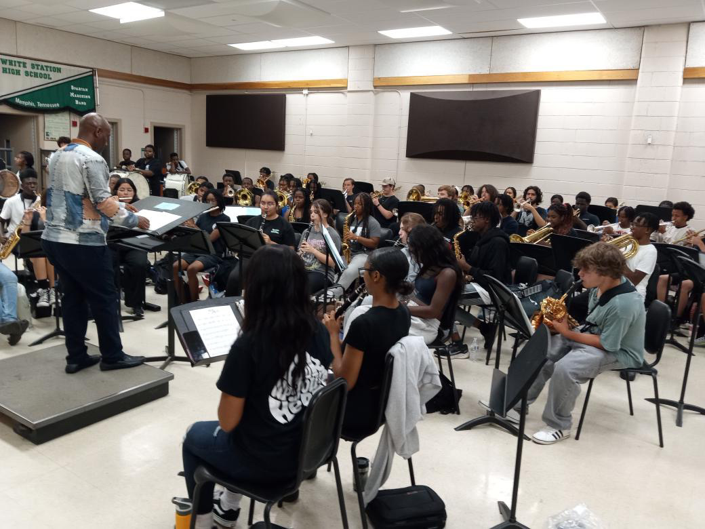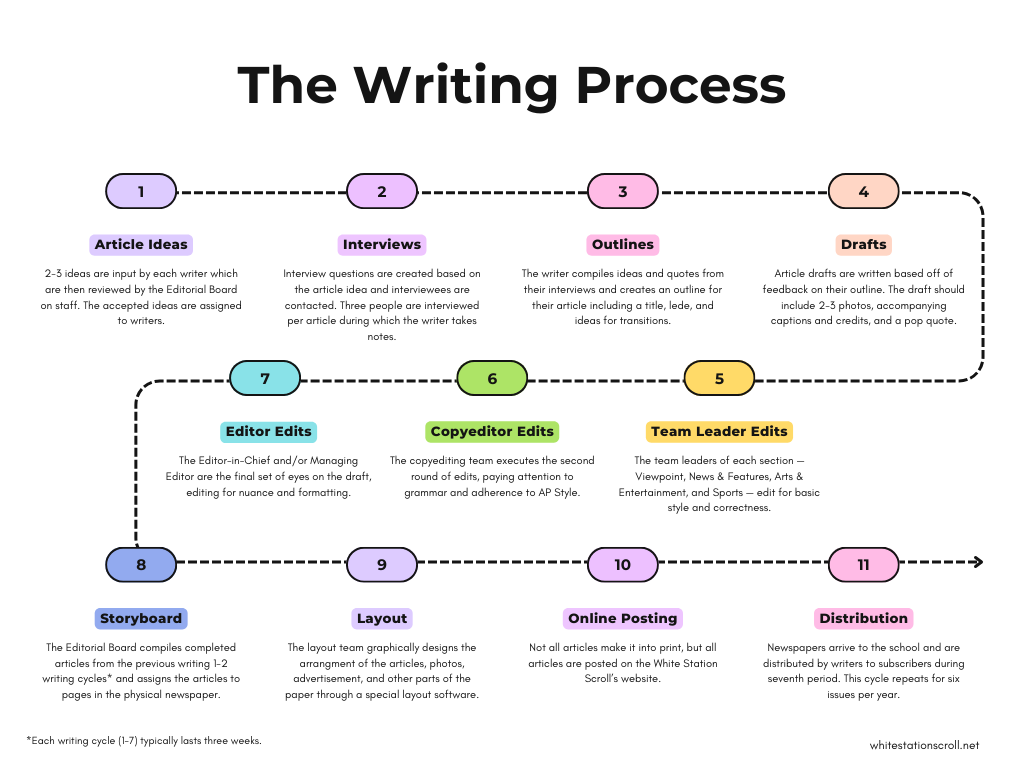Phase two of renovations for courtyard to excite students and staff
Attendees of the Charette add sticky notes with their suggestions to the drawing board.
Everyone is aware of the new outdoor classroom, but how did this renovation get started? Two summers ago, students, White Station alumni, faculty and architects Mike Hammond and Cameron Cooper participated in a charette, or a huge brainstorm session for the courtyard. They drew the plans for Phase One, which was the outdoor classroom, and Phase One was completed with the help of fundraising and hard work. Now, it is time to begin Phase Two.
On Sept. 6, Hammond and Cooper held another charette for the plans of Phase Two, which will be located on the opposite side of the breezeway. Students, teachers and parents came together to suggest ideas, praise Phase One and provide insight for improvements in Phase Two.
“Students played a big part in deciding the plans for the courtyard,” Cooper said.
While the improvements have been exciting, the plans for Phase 2 must also be reasonable.
“At some point, someone has to put all of these ideas together and make the final plan,” Cooper said.
Another part of Phase Two is making practical changes to the courtyard. One huge concern is that no bells or announcements can be heard from outside the building, which is extremely dangerous in the case of a lockdown. Another issue is that the outdoor classroom is typically only used in the morning because of the intense heat and brightness it expels due to its heavy use of concrete.
While Phase One was meant to be a space for people and classes to congregate, Phase Two is geared towards an educational, intimate setting, with more greenery and artistic aspects.
Only one question remains: when will Phase Two commence? Hammond has an answer.
“As soon as the money comes in, we will begin construction,” Hammond said. “With Phase One, we were able to reach our goal in about six months, so hopefully we can begin Phase Two in the near future.”
Your donation will support the student journalists of White Station High School. Your contribution will allow us to purchase equipment and cover our annual website hosting costs.


